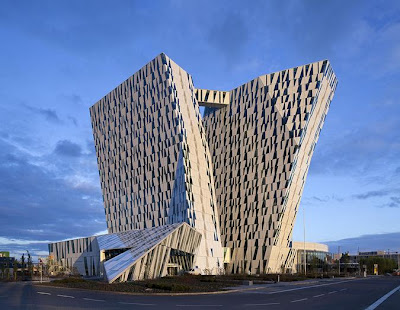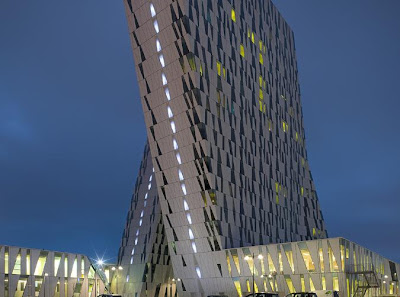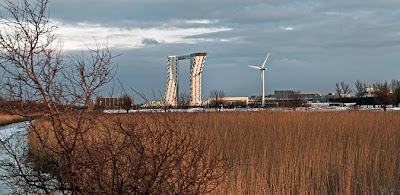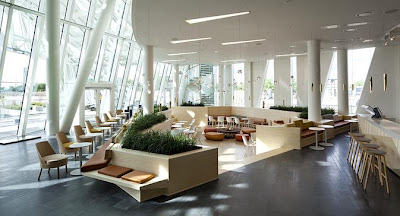3XN meet tight constraints with an innovative and angular hotel
3XN designed a hotel that with its sculptural profile and high visibility draw many visitors to the Ørestad neighbourhood, thereby strengthening the broad awareness of the conference centre. Inside, 3XN focused on creating an interior that communicates informal and friendly hospitality and that through colours, materials and design reflect the characteristics of Nordic nature, design tradition and innovation.
Developing the design was the result of a dynamic and pragmatic process where the challenges of the programme formed creative solutions. As the building site was small, the possibilities for placement for the building were limited. The challenge was to provide as many rooms as possible with a view, while staying below the maximum building height of 76.5 metres. This led to the two slanted tower solution allowing for views from most of the 814 hotel rooms. The architectural solution not only solves the problem but it also leads to a unique shape of the building, adding an iconic value to the hotel and providing the convention area with strong landmark.
For the interior design 3XN chose the best from the Nordic tradition in terms of new and classic items from designers such as Hay, Arne Jacobsen and Finn Juhl. The common thread running through the furniture, textiles and lamps, are round organic forms, underlining the informal and relaxed mood. Synthetic materials are banned. Hence, carpets are in wool, bed sheets in pure cottons, and there is a prevailing use of natural materials such as wood and leather found throughout the décor. The smokey colour palette gives the rooms warmth and creates references to the Nordic nature, which is evident from the hotel views over the neighbouring nature park.















0 komentar:
Posting Komentar