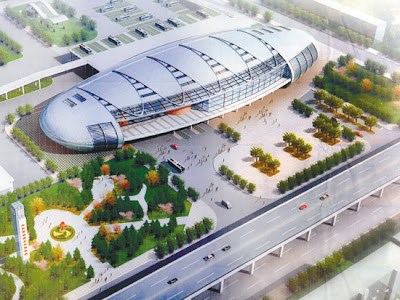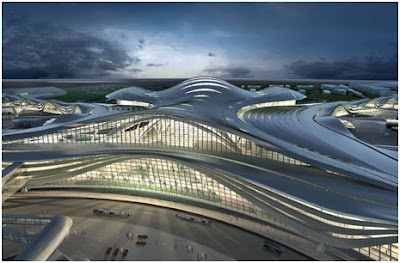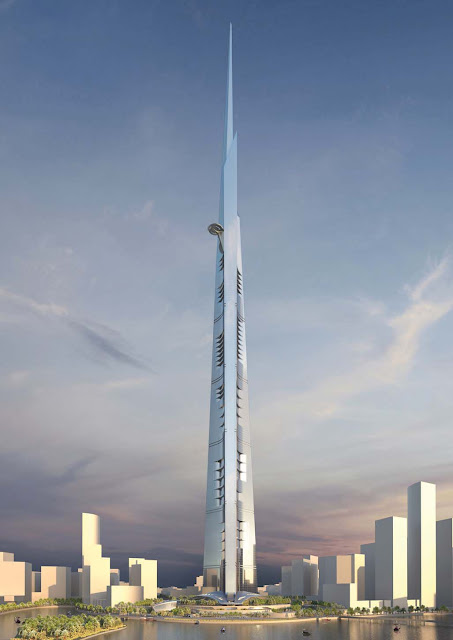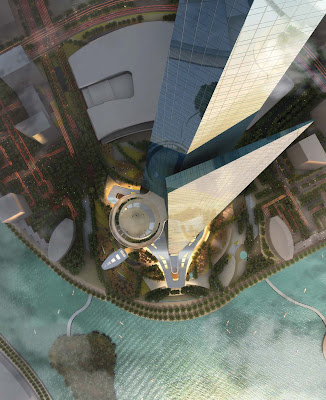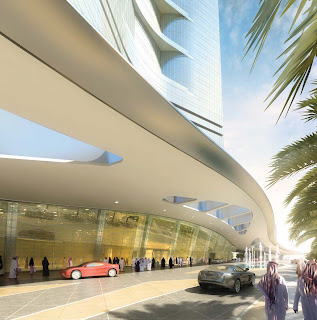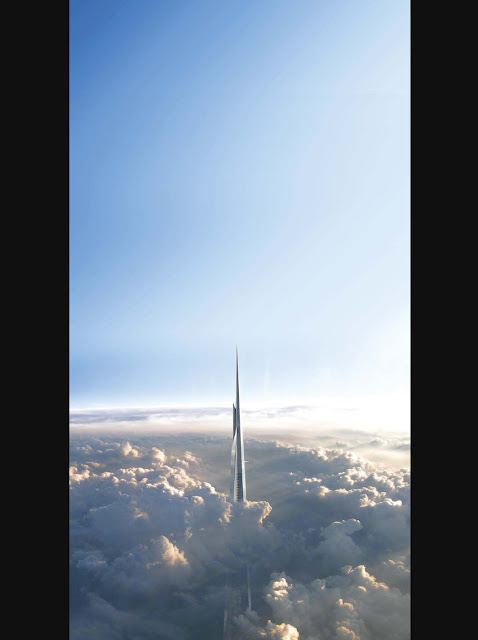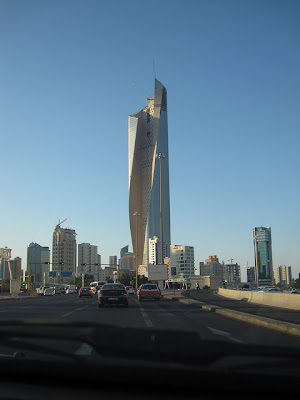Kingdom Tower - Jeddah, Saudi Arabia
At over 1,000 meters (3,280 feet) and a total construction area of 530,000 square meters (5.7 million square feet), Kingdom Tower will be the centerpiece and fi rst construction phase of the $20 billion Kingdom City development in Jeddah, Saudi Arabia, near the Red Sea.
Expected to cost $1.2 billion to construct, Kingdom Tower will be a mixed-use building featuring a luxury hotel, offi ce space, serviced apartments, luxury condominiums and the world’s highest observatory. Kingdom Tower’s height will be at least 173 meters (568 feet) taller than Burj Khalifa, which was designed by Adrian Smith while at Skidmore, Owings & Merrill.
AS+GG’s design for Kingdom Tower is both highly technological and distinctly organic. With its slender, subtly asymmetrical massing, the tower evokes a bundle of leaves shooting up from the ground—a burst of new life that heralds more growth all around it. This symbolizes the tower as a catalyst for increased development around it. The sleek, streamlined form of the tower was inspired by the folded fronds of young desert plant growth. The way the fronds sprout upward from the ground as a single form, then start separating from each other at the top, is an analogy of new growth fused with technology. While the design is contextual to Saudi Arabia, it also represents an evolution and a refi nement of an architectural continuum of skyscraper design. The three-petal footprint is ideal for residential units, and the tapering wings produce an aerodynamic shape that helps reduce structural loading due to wind vortex shedding. The Kingdom Tower design embraces its architectural pedigree, taking full advantage of the proven design strategies and technological strategies of its lineage, refi ning and advancing them to achieve new heights.
The result is an elegant, cost-effi cient and highly constructible design that is at once grounded in built tradition and aggressively forward-looking, taking advantage of new and innovative thinking about technology, building materials, life-cycle considerations and energy conservation. For example, the project will feature a high-performance exterior wall system that will minimize energy consumption by reducing thermal loads. In addition, each of Kingdom Tower’s three sides features a series of notches that create pockets of shadow that shield areas of the building from the sun and provide outdoor terraces with stunning views of Jeddah and the Red Sea.
The great height of Kingdom Tower necessitates one of the world’s most sophisticated elevator systems. The Kingdom Tower complex will contain 59 elevators, including 54 single-deck and fi ve double-deck elevators, along with 12 escalators. Elevators serving the observatory will travel at a rate of 10 meters per second in both directions. Another unique feature of the design is a sky terrace, roughly 30 meters (98 feet) in diameter, at level 157. It is an outdoor amenity space intended for use by the penthouse floor.
The area surrounding Kingdom Tower is known as the Kingdom Tower Waterfront District. Designed by AS+GG, the 23-hectare Waterfront District provides a cohesive and pedestrian-friendly setting for the magnifi cent Kingdom Tower while creating a pleasant neighborhood experience nestled along the Kingdom City lakefront. The Kingdom Tower Waterfront District encompasses a high-end shopping mall and additional development parcels that accommodate commercial and high-density residential uses, offi ces, two luxury hotels and high-quality open spaces, including the central Tower Plaza. A serene waterfront promenade connects Kingdom Tower, the various development parcels, the open space areas and the mall together. The result is an exciting mixed-use area that offers a concentrated and comprehensive experience including vibrant shopping, entertainment and open-space amenities. The Waterfront District also provides an array of connections to other areas within Kingdom City’s overall master plan, designed by HOK Architects.
The Waterfront District is subdivided into 13 development parcels, the largest of which are the Kingdom Tower parcel of about 90,000 square meters and the mall parcel of about 65,000 sm. Smaller mixed-use parcels of between 5,000 sm and 10,000 sm are arranged in two development precincts, North and South, each with its own unifying palette of materials. The parcel sizes vary depending on the density of each site; the larger sites are farther away from Kingdom Tower, with the smaller sites stepping closer to the tower, creating the effect of an architectural amphitheater around the structure. Views of Kingdom Tower from throughout the District—including the sensitively designed 20- to 60-story buildings around the tower—are spectacular. The buildings closest to the tower are of lower heights, ensuring that the outer buildings also have access to views of Kingdom Tower.




