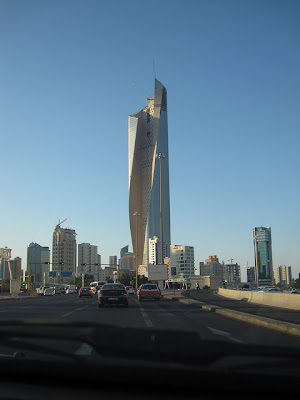The Al Hamra Firdous has been designed by Skidmore, Owings and Merrill (SOM). It received the Cityscape award for commercial, mixed-use developments in 2010. It also received awards from the Chicago Athenaeum, MIPIM Architectural Review Future Project Award and a bronze from Miami Architectural Bienal in the Unbuilt Project category in 2007. The mixed-use complex project was announced in June 2005.
Work on the project began in January 2006 and is scheduled for completion in 2012. It will have a total land area of 195,000m² and a total built area of 290,000m². The unique geometry of the tower creates the illusion of a subtle, elegant twist, which will reflect the profile of the peninsula with its delicate glass veil, allowing breathtaking views of the Arabian Gulf.
The complex geometry of the tower is defined with a pure, simple formal operation. The operation is based on the removal of mass / volume due south in order to maximise views and minimise the solar radiation.
As a result, the tower gives the impression of a twisting sculpture which reacts to the environment with its transparent envelope facing north and its solid wall facing south.
Facts
Official Name : Al Hamra Firdous Tower Former
Other Name : Al Hamra Tower
Type : building
Status : completed
Country : Kuwait
City : Kuwait City
Building Function : office
Structural Material : concrete
Proposed : 2005
Start of Construction : 2005
Completion : 2011
Global Ranking : #13 tallest building in the world
Regional ranking : #2 tallest building in Middle East
National Ranking : #1 tallest building in Kuwait
City Ranking : #1 tallest building in Kuwait City















0 komentar:
Posting Komentar